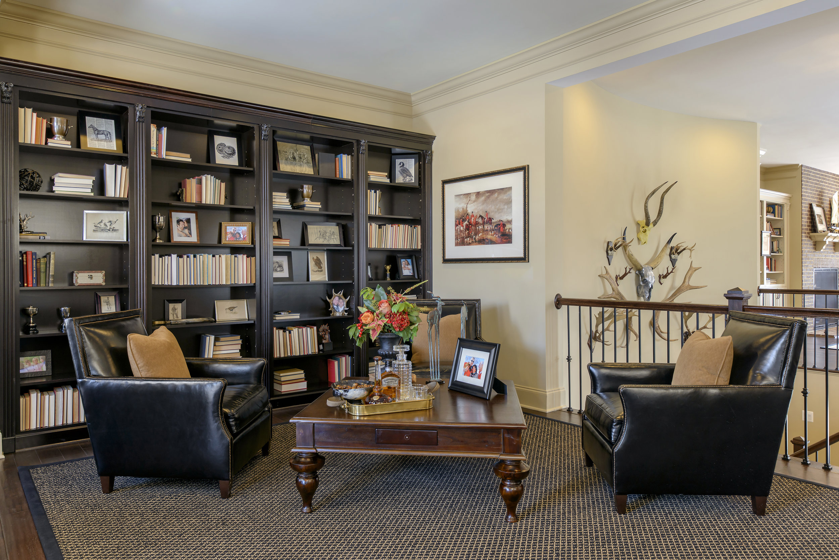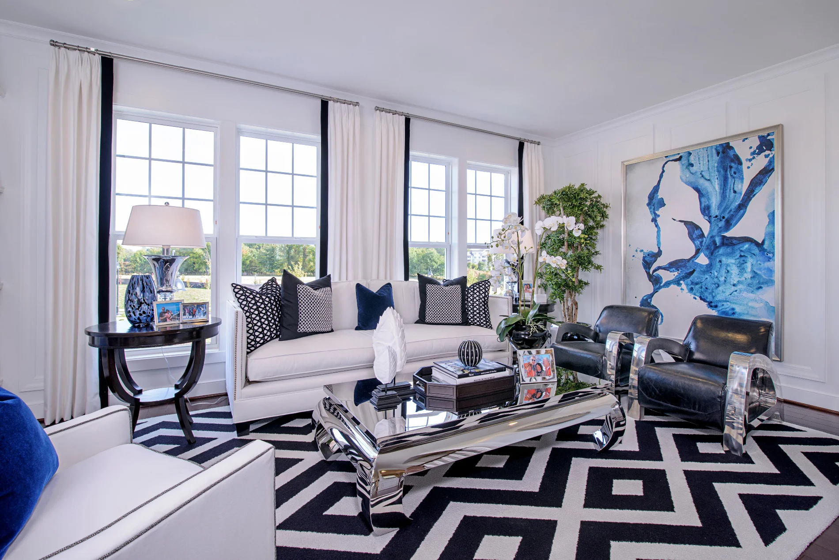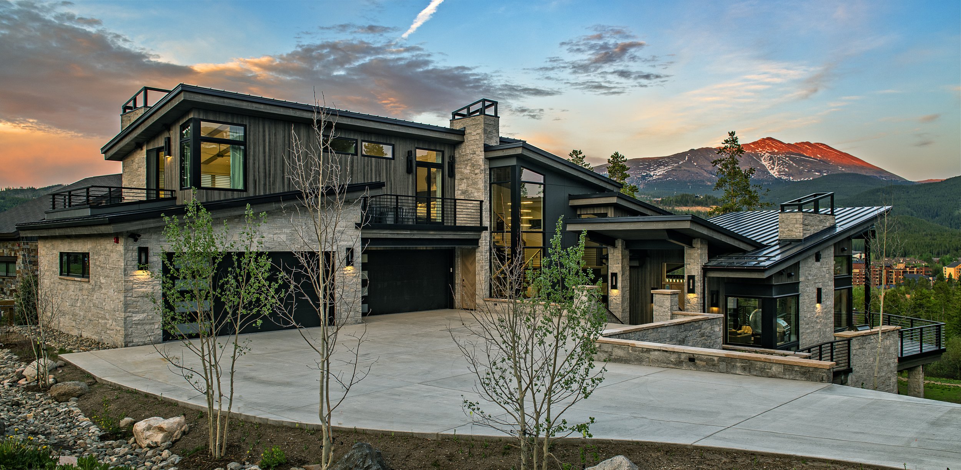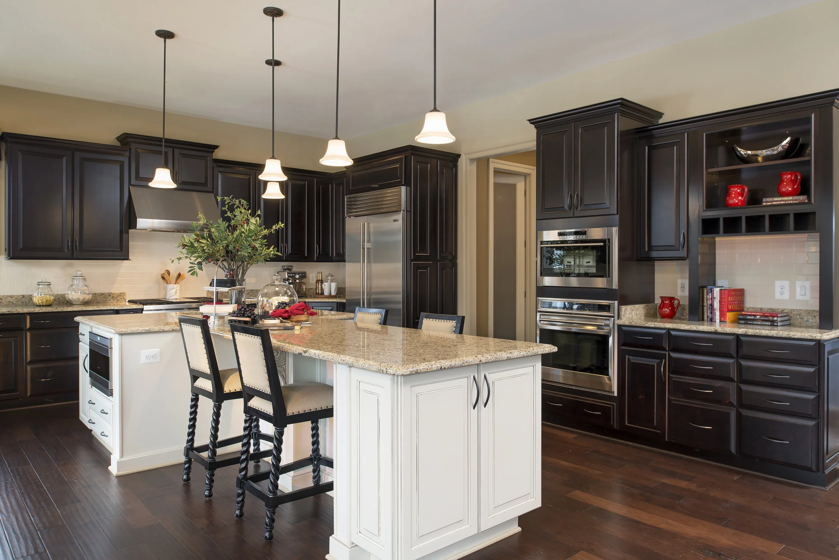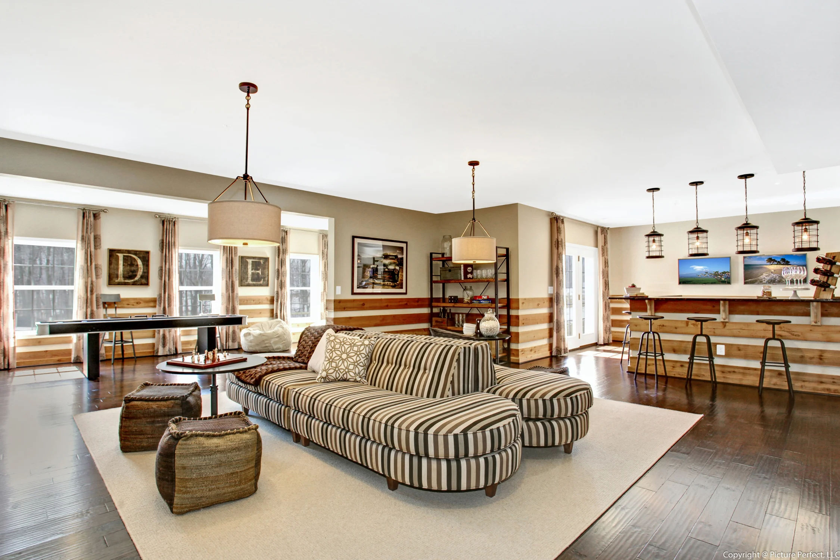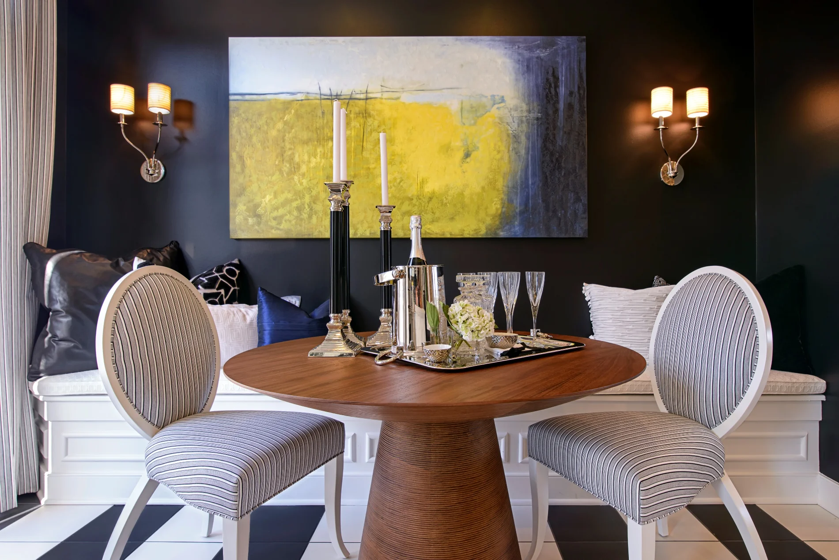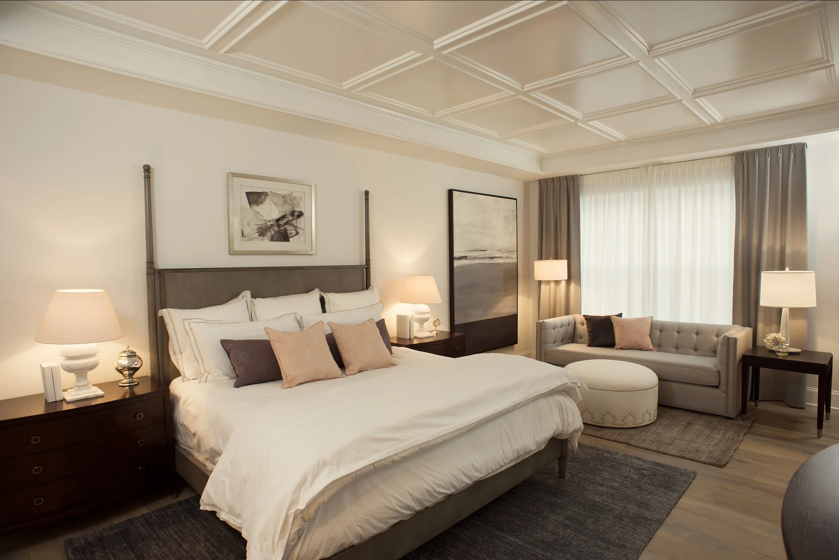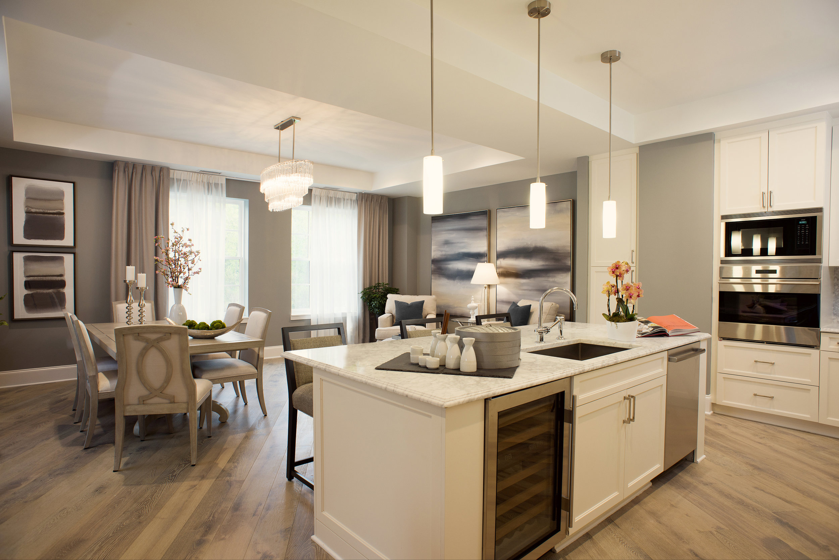With 7,100 square feet of space, six bedrooms, eight bathrooms, garage space for four electric cars, ski-in ski-out access, and enough ski space to accommodate a Super G team in the “Ski Room,” this home is a luxurious, modern mountain escape. The rear deck and patio boast views of the mountains up-valley and skiers heading down the “Four O’Clock” ski run. This Front Range family wanted a contemporary lodge with sharp angles, minimalistic high-end finishes, and strong architectural details. The creative architectural design of this luxury lodge nestles perfectly into the surrounding landscape. Approaching this home, you will notice the sprawling concrete driveway heated in the winter by a high-efficiency boiler, standing seam metal roof lines and solar panels. A 10kW solar array helps power the home and recharge the family’s electric vehicles. As you pass through the pivoting, nine-foot-tall herringbone entry door, you will be struck by the open concept anchored by five flights of an open-riser steel stringer staircase with solid oak treads and custom railing. Complementary architectural details encompassing the home include strong steel beams, black and chrome metal accents, stained tongue-and-groove surface cladding and custom inlaid reeding found on the two-story fireplace and the interior doors throughout. Boasting three levels, this home is equipped with three bedrooms upstairs, a main-level primary suite, and another two bedrooms downstairs. The main level is an open invitation for entertainment with an oversized stately kitchen, a six-foot linear fireplace and a folding glass wall showcasing the incredible mountain views. Entering the walkout lower level, you will find a bunk room that sleeps six, a powder room, soundproof theater, a cocktail bar and a multi-function recreation space. With their own private ski room, the owners can ski from their patio to the slopes at a moment’s notice.











